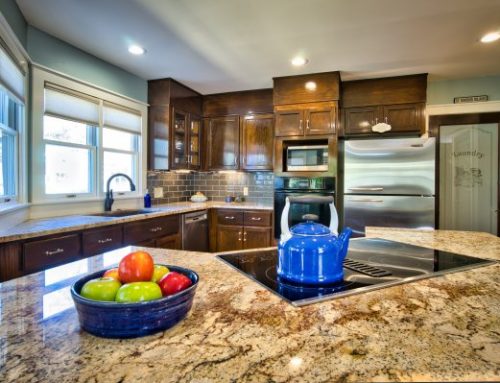A home addition is a great idea for your home for a number of reasons. By adding more square footage to your home, it also serves to add value to it. It also adds function, convenience, and potential to your home so that you can enjoy it in new ways. If your house is starting to feel a little old and stale, a house addition can be the perfect way to help you look at it through new eyes.
Take the Christianson’s house in Brunswick, Georgia, for example. By taking down their screened in porch, we were able to add a home addition that gave them a new master suite, laundry room, and kitchen entrance. We were even able to take elements of the porch and use them in new ways for the home addition.
Out with the Old, In with the New
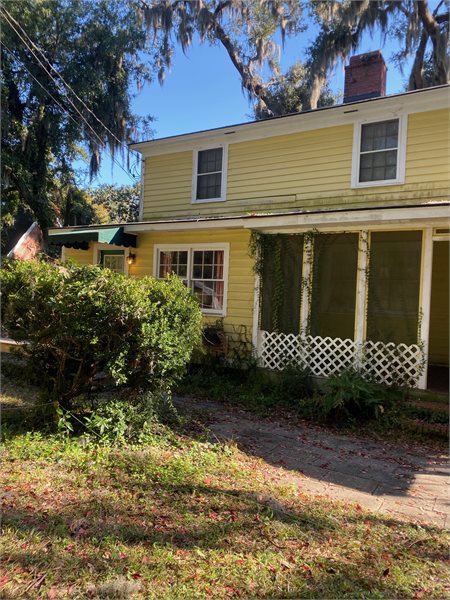
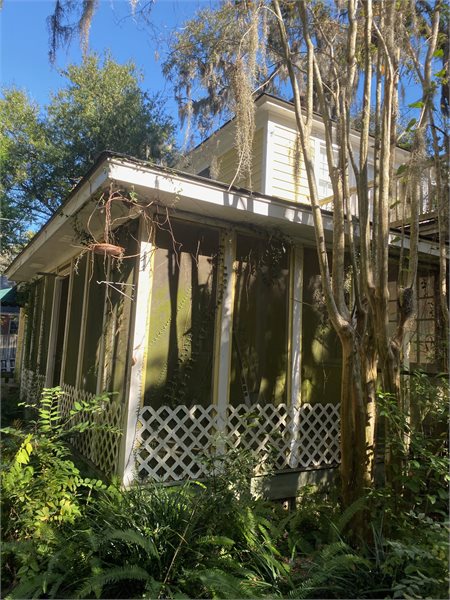
To start, we removed the screened-in back porch from the Christianson’s Brunswick home. While screened-in porches might be a great way to enjoy a sunny day from the comfort of your porch, they’re no for everyone and this porch had ceased to be functional for the Christianson’s. Ivy had begun to creep up the screens and the nearby lattices.
Instead, we used the space for an 875 square foot home addition, adding a new master suite for the Christianson’s. By adding bedrooms (and bathrooms) to the home, their home value is sure to go up. We laid down new hardwood floor for a fresher appearance and saved the old flooring for the screened-in porch (but more on that later). Because of the position of the old screened in porch, we were able to add a new entrance into the kitchen so that it could be more easily accessed. We tiled the floor to the new entrance for a smoother transition into the kitchen. We took out two windows upstairs in order to help add a flow when it came to the roof line.
Floor-remodel, Closet-renovation, Floor-tile-remodeling project
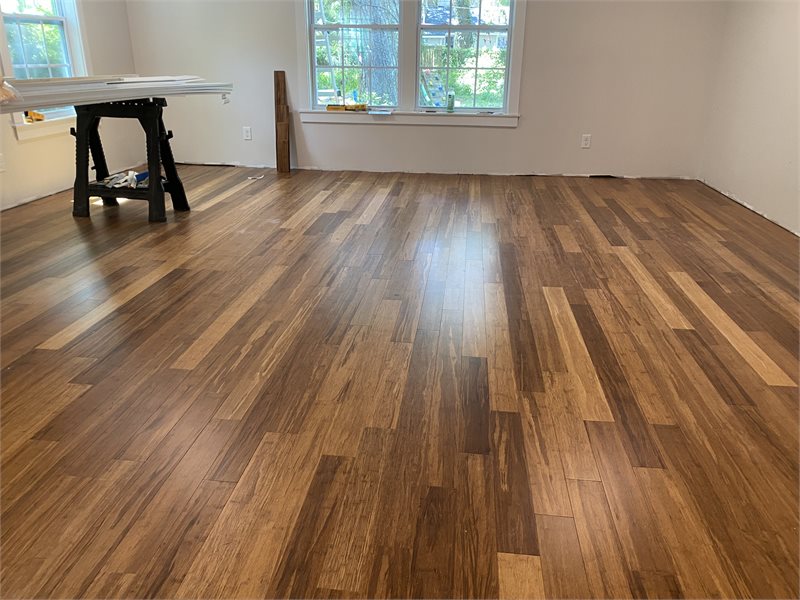
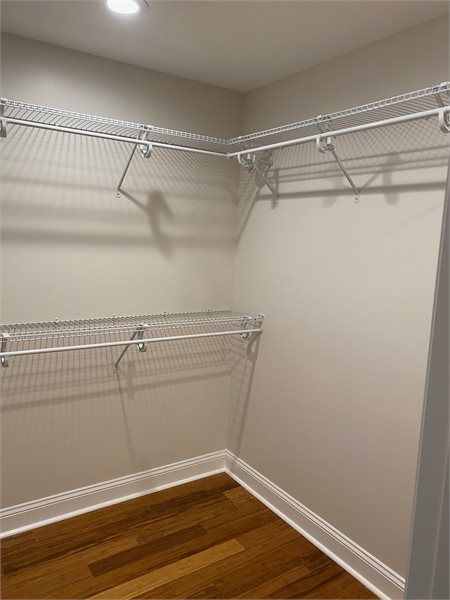
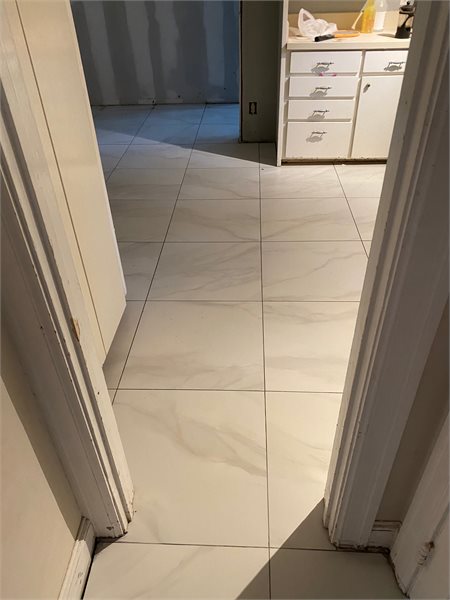
Repurposing The Past
One of our favorite touches to this project was the bathroom ceiling for the new master suite. When we took the screened-in porch apart, we kept some of the wood that had been used for the ceiling. Then when installing the new bathroom, we used that wood for the bathroom ceiling. The white washed, distressed wood panels offer a rustic appearance that’s unique for a bathroom, but still looks neat and clean. It really adds character to space. The showerhead hangs directly from the ceiling, and we added a small cubby into the shower for storage, using hexagonal tiles with black grout to stand out from the rest of the white-tiled surface.
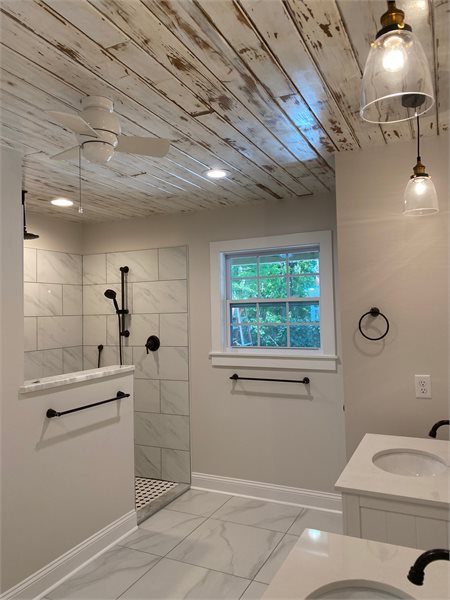
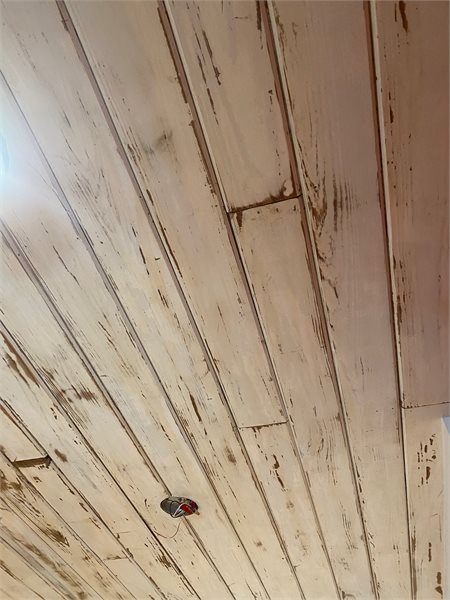
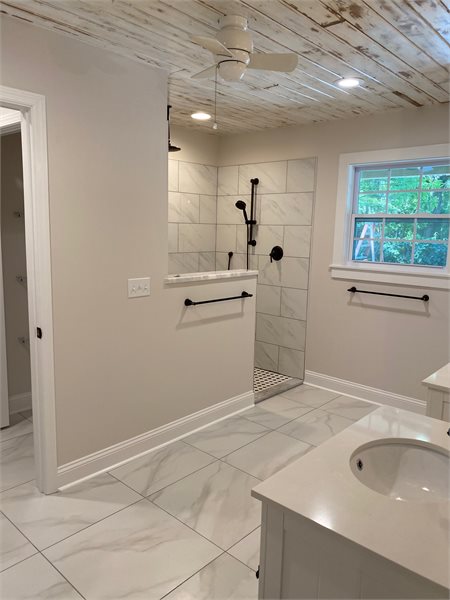

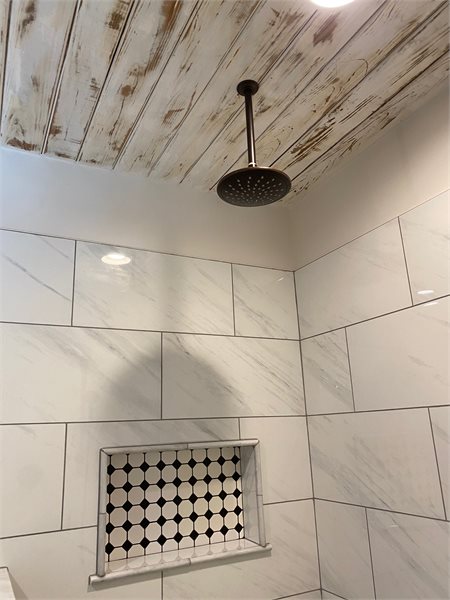
Interested In Your Own Home Addition?
Galan Renovations can help you unlock the potential of your new home and turn it into a dream home. We can use your favorite parts of the old space and bring them into the new space into a new room that you’ll enjoy even more. Interested in your own home renovation? Contact us today for more information or to get started.


